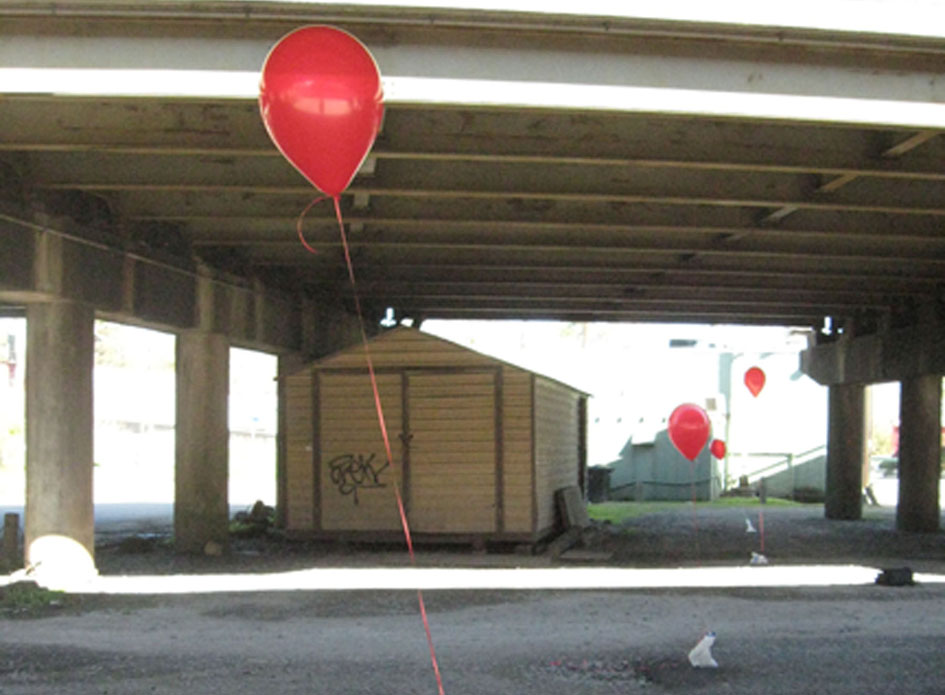Reactscape device:space
Site : 0.004 {prototype . measure}

At this stage in your design proposal you will test your proposed spaces with on-site measurements. The measurements should explore a critical area of the proposal and/or the functional components of the program. The measurements will test scale and relationships directly correlating to the human body.
The measurements will be expressed through a mockup that will be constructed on site using representative methods. This could be accomplished using construction tape, rope, landscape flags, and/or markings to sketch the proposal on the site. The mockup should be documented thoroughly from process to a final product. You will then embellish two photographs in Illustrator to add detail to the mockup.
You will document your mockup on your blog and with 11×17 sheets (more than one may be required). All deliverables will be reviewed on Monday, March 5th.